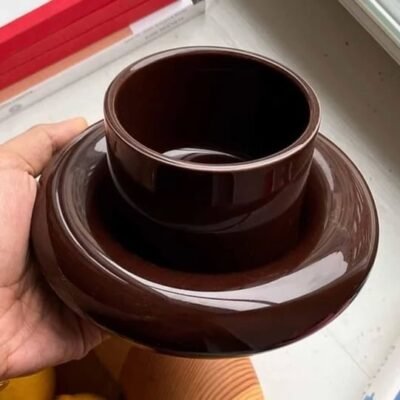In 2024, the Chicago Temple Building marks the centenary of its physical building. CHM curator of religion and community history Rebekah Coffman, a panelist for a Chicago Temple architectural symposium, writes about the history of Methodism in the city.
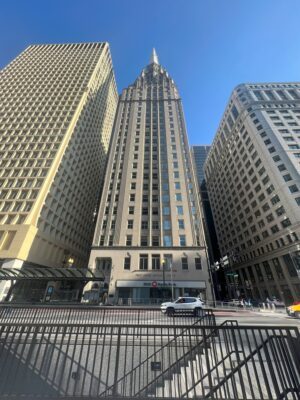
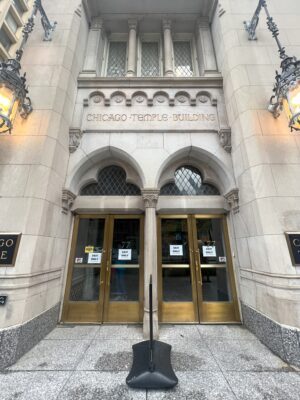
Exterior views of the Chicago Temple Building. Photograph by Rebekah Coffman, 2023
Located in the Loop, the Chicago Temple building is a visual landmark in the city’s skyline. Skyscraper and a church in one, this seemingly unusual blending of the secular and the sacred has drawn thousands of congregants for worship and curious visitors to admire since it opened its doors in 1924. Known as the “Mother Church of Chicago Methodism,” First Methodist helped fund the launch of almost 200 churches and played roles in the establishment of Chicagoland institutions including Northwestern University (founded 1851), Garrett-Evangelical Theological Seminary (founded 1855), and Wesley Memorial Hospital (founded 1888), among others. Dedicated on September 28, 1924, the world’s tallest monument to Methodism celebrates its centenary this week.
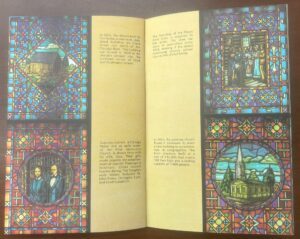
Stained glass windows depicting early locations and founding leadership of the First Methodist Church, pages from The Chicago Temple, CHM, F548.62 .F57 1975. Photograph by Rebekah Coffman
As a congregation, First United Methodist Church of Chicago is said to be the city’s oldest established Christian church community, even predating the incorporation of the City of Chicago in 1837. Methodism is part of the Protestant Christian tradition and began in England with the work of minister John Wesley. Methodist missionaries, including John Wesley and his brother Charles, came to North America beginning in the 1730s and Methodism spread across the continent through the First (1730–40) and Second (1790–1840) Great Awakening revivalist movements, coming to the Chicago area during the Second Great Awakening.
The First Methodist community began meeting in 1831 as part of a circuit led by Rev. Jesse Walker, first meeting in a home where Merchandise Mart stands today. By 1834, they met in a newly constructed log cabin on the north bank of the Chicago River. Just a few years later, the cabin was rolled on logs across the river and moved to the church’s current location at the intersection of Washington Boulevard and Clark Street.
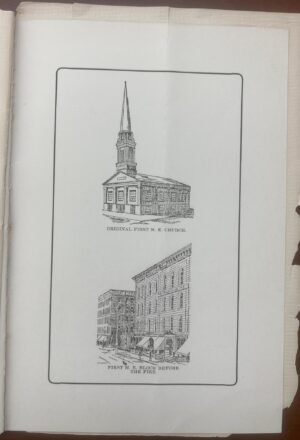
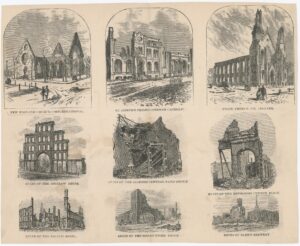
Image of two of First Methodist Church’s early buildings, from Diamond Jubilee booklet, 1910, CHM, F38WK.Y-F5 1910; the ruins of churches & buildings destroyed in the Chicago Fire, including the ruins of the Methodist church block (second row, right), 1871. CHM, ICHi-085795. Photographs by Rebekah Coffman
By 1845, the congregation had grown and built a purpose-built brick church with a spire at the cost of $12,000 (almost $500,000 today). As the city grew, church leaders realized they were locationally advantaged and decided to expand their ventures into both religious and commercial uses, building a new multipurpose building in 1858 on the same site. Rental income from the commercial spaces was used in turn to finance new Methodist congregations. Four stories high, it held business and stores on the first two floors with a worship space and classrooms taking place in the top two floors. This structure was lost during the Great Chicago Fire of 1871.
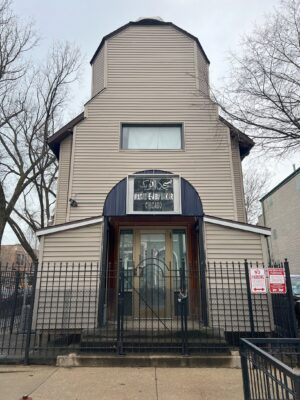
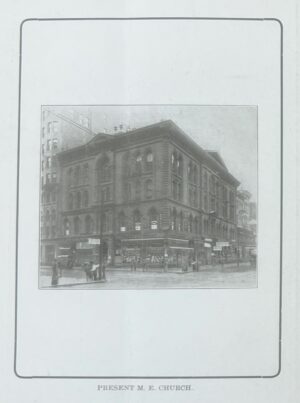
Reused religious building that was first built by First Methodist Church as a temporary structure following the 1871 Fire, was moved and reused by several Christian congregations before its current reuse as Masjid Abu Bakar in the Wrigleyville neighborhood. Photograph by Rebekah Coffman, 2022; First Methodist multi-use building that replaced the temporary wooden chapel. From Diamond Jubilee booklet, 1910, CHM, F38WK.Y-F5 1910
Following the fire, church leaders made the bold decision to remain downtown and rebuild at what had become known as the “Methodist Corner.” The congregation first built a temporary wooden structure to meet in, while they developed yet another mixed-use venture, this time to the tune of $130,000 (over $3.4 million today). Opened in 1873, the new building also housed both commercial and religious uses, with proceeds benefitting other Methodist ministries in the city. The temporary chapel was charitably passed on to an establishing Methodist congregation in Ravenswood, changing hands and moving locations several times before reaching its current home in Wrigleyville where it is repurposed as a mosque today.
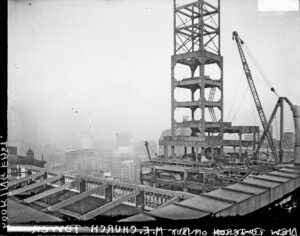
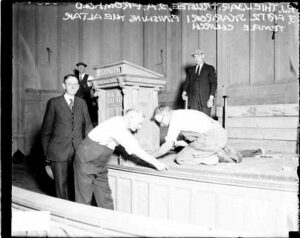
Construction of the tower of the Chicago Temple, or the First Methodist Episcopal Church of Chicago, 1923, DN-0075439, Chicago Daily News collection, CHM; Fritz Skaripori kneeling next to podium on raised platform to finish construction of altar at Chicago Temple, with A. Fromhold standing on the ground in front of the platform and F.J. Thielbar, trustee. September 1924, DN-0077749, Chicago Daily News Collection, CHM.
Decades later, the congregation was inspired to rebuild once again, this time looking to downtown’s growing skyscraper presence for architectural inspiration. In 1903, Illinois State Legislature passed the Dixon Act, which conditionally allowed the church to expand their footprint and build a true skyscraper if rental income continued to benefit new churches. After a series of delays due to the onset of World War I, the death of leader Arthur Dixon in 1917, and pending legal matters, the efforts to build were renewed in 1920 under the leadership of Rev. John Thompson.
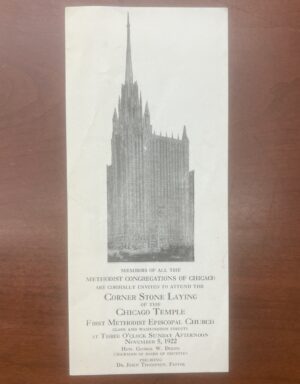
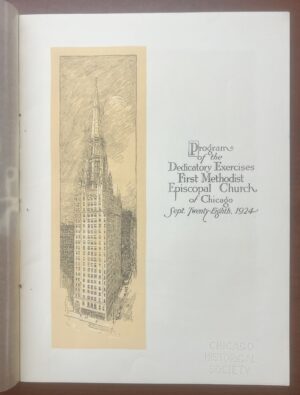
Program from the Corner Stone Laying of the Chicago Temple building, November 5, 1922 and Program from the Dedication of the Chicago Temple Building, September 28, 1924. CHM, F38WK .Y-F5z OVERSIZE and F38WK .Y-F5 1924. Photographs by Rebekah Coffman
The cornerstone for the new skyscraper church was laid in 1922. At the congregation’s final service in their previous building, Rev. Thompson, known as the “Shepherd of the Loop,” is quoted as stating, “Changing conditions require new adaptations in methods, and a larger, more varied ministry.” The choice to rebuild again downtown came at a time when many congregations were choosing to sell lucrative properties and move toward the suburbs.
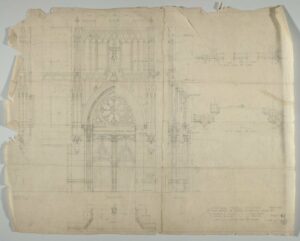
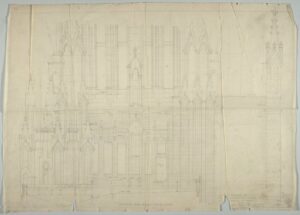
Architectural Drawings for the Chicago Temple, CHM, ICHi-182817 and ICHi-182814, Holabird & Roche, architect. Photographs by Rebekah Coffman
The First Methodist congregation commissioned architectural firm Holabird & Roche (later Holabird & Root), who were known for their skills in designing some of the earliest skyscrapers in the world. Examples of their buildings can be found across Chicago’s skyline, including the Pontiac Building (1891), the Marquette Building (1895), the Century Building (1915), and Soldier Field (1924).
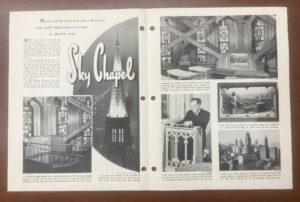
Sky Chapel brochure, CHM, F38WK .Y-F5z OVERSIZE. Photograph by Rebekah Coffman
The congregation’s current building contains three worship spaces: the primary sanctuary on the ground floor; the Dixon Chapel on the second floor; and the eponymous “Sky Chapel,” located just below the Temple’s steeple. Donated by the Walgreens family of pharmaceutical fame, the Sky Chapel opened in 1952. At 400 feet tall, it claims to be the world’s highest worship space.
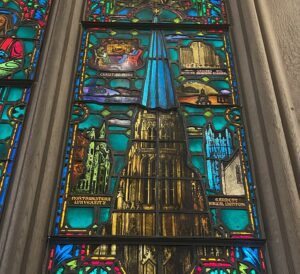
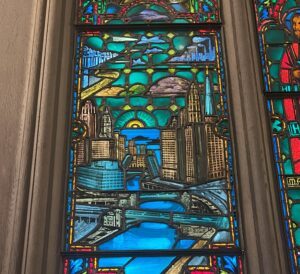
Stained glass window details showing buildings from the city of Chicago, including the Chicago Temple. Photographs by Rebekah Coffman, 2023.
Chicago Temple’s main sanctuary features an impressive cycle of stained glass that covers themes ranging from biblical stories of both the Christian Old and New Testaments to contemporary representations local to Chicago. For example, the west wall New City Window holds a “church within a church” moment by depicting the Temple building itself, with an adjacent view showing connected institutions such as Garrett-Evangelical Theological Seminary, Northwestern University, Wesley Hospital, and Christian Home. Another features an iconic downtown Chicago scene along the Chicago River.
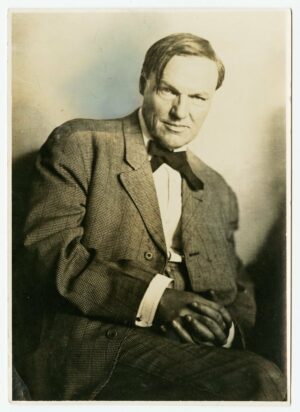
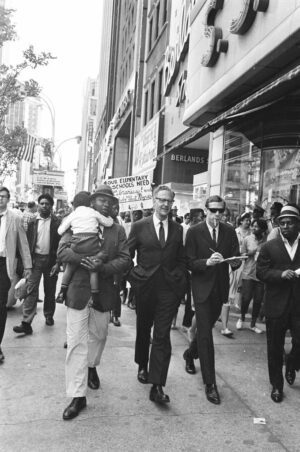
Portrait of Clarence Darrow, Chicago, c. 1900. CHM, ICHi-031827; Alderman Leon Depres (center) leads marchers down State Street on the way to City Hall in protest of segregation in Chicago Public Schools, June 25, 1965, ST-10104123-0008, Chicago Sun Times Collection, CHM
The Temple’s sacred-secular approach again allowed for a diversity of uses throughout the building, with the 5th–21st floors rented as office spaces. Over the years, many tenants have been law firms because of the nearby Cook County and US District Courts. This has included attorney Clarence Darrow, known for his roles in famous cases including the Scopes Trial and in the Leopold and Loeb murder case. Attorney and long-time alderman Leon Depres, perhaps best known for his liberal politics in opposition to Mayor Richard J. Daley, opened a law office as Depres & Lane in the Temple in 1942 and the practice under his name remains a tenant today.
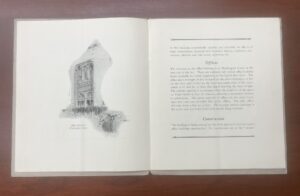
Brochure by Willoughby and Company for the Chicago Temple Building, CHM, F38WK .Y-F5z OVERSIZE. Photograph by Rebekah Coffman
As many historic sacred spaces structurally age, there is a growing urgency to address issues of preservation and storytelling as well as financial and social sustainability. As these sacred spaces within and beyond Chicago look for ways to maintain relevancy and sustain themselves financially amid trends of declining worship attendance, First Methodist’s mixed-use approach makes something old feel in many ways new again. It demonstrates how congregations have creatively evaluated, adapted, and expanded their missions to meet changing needs while maintaining a sense of place and presence.

